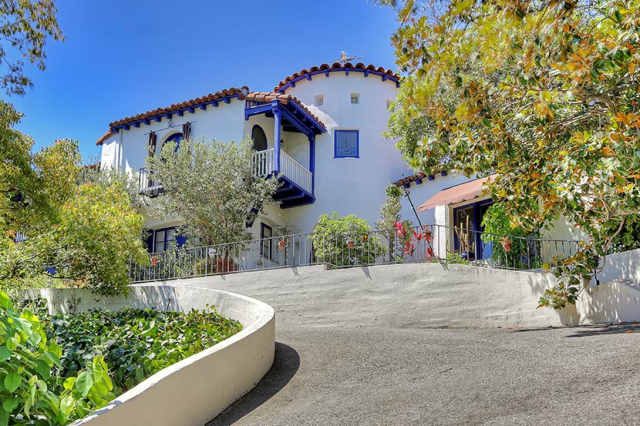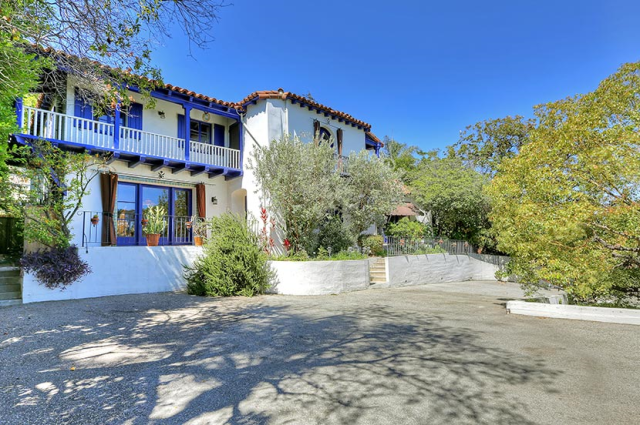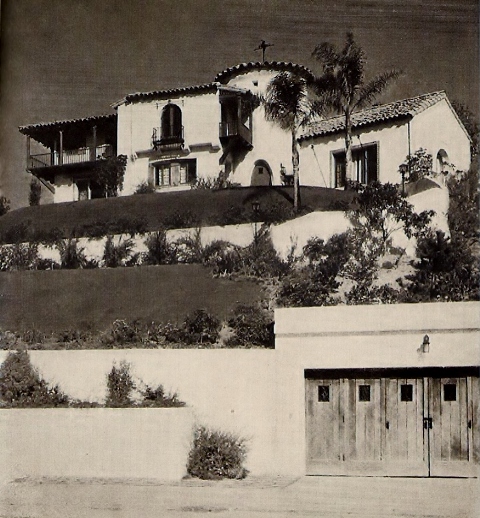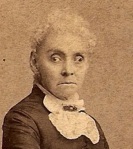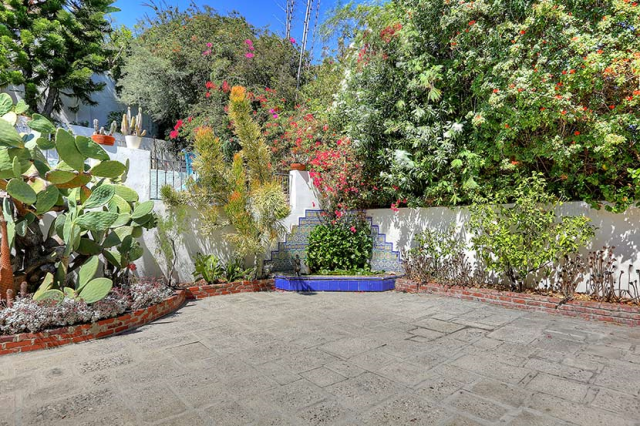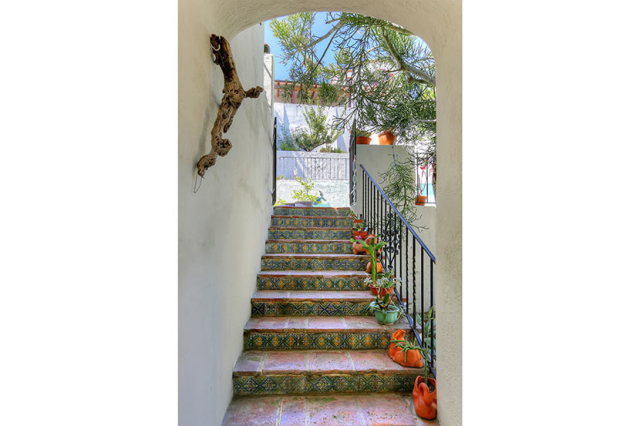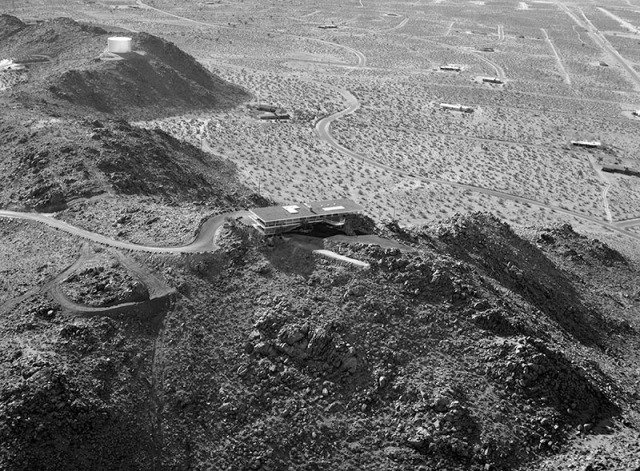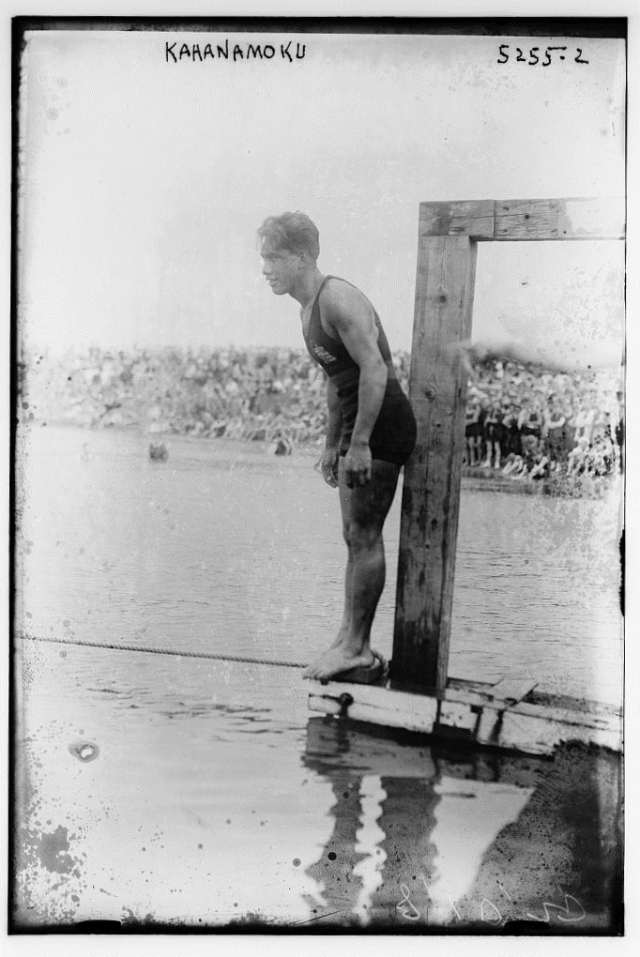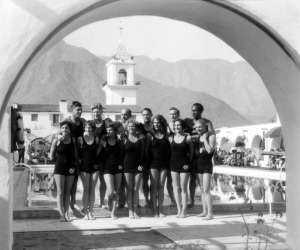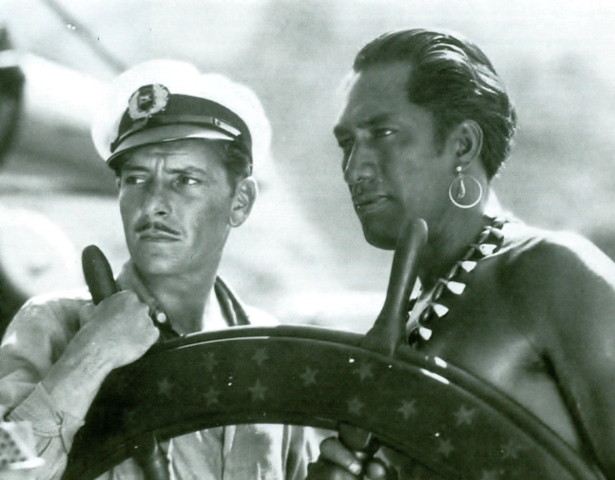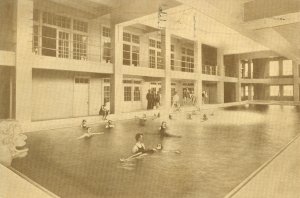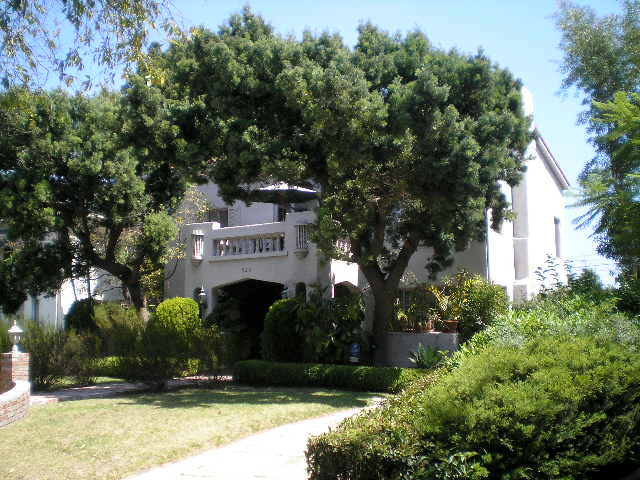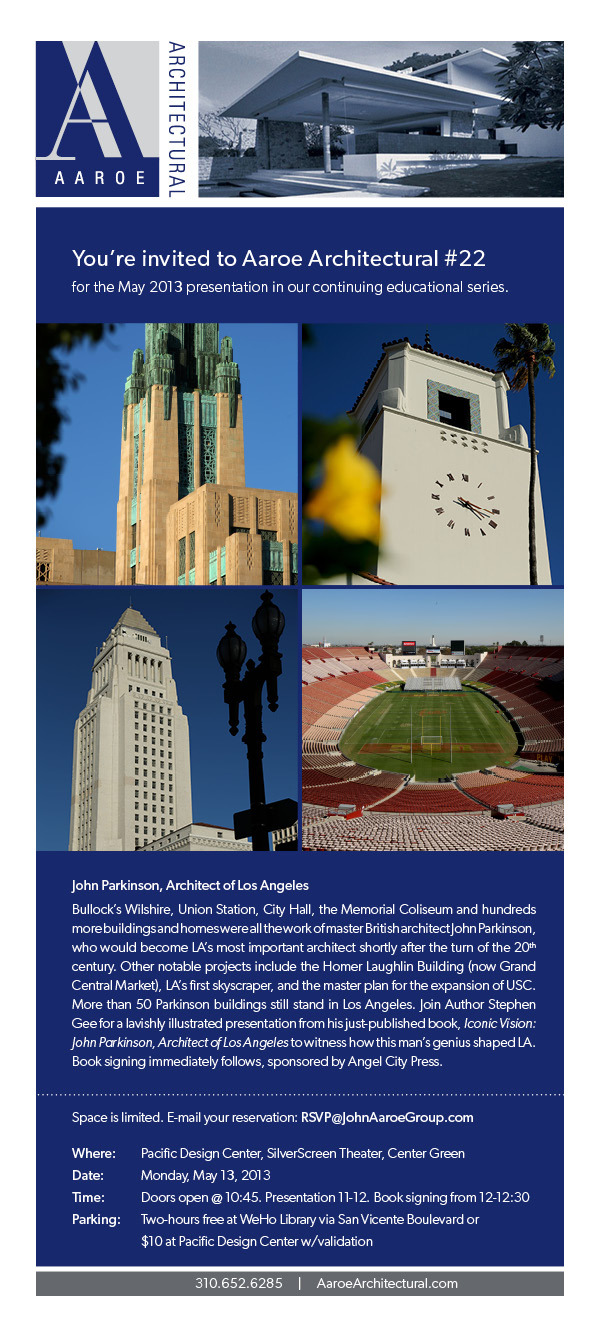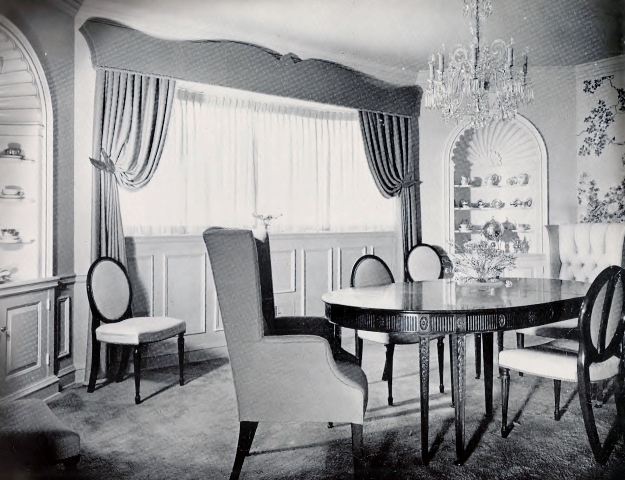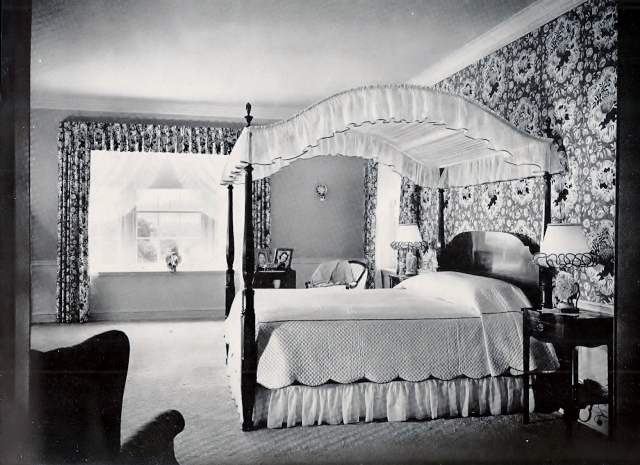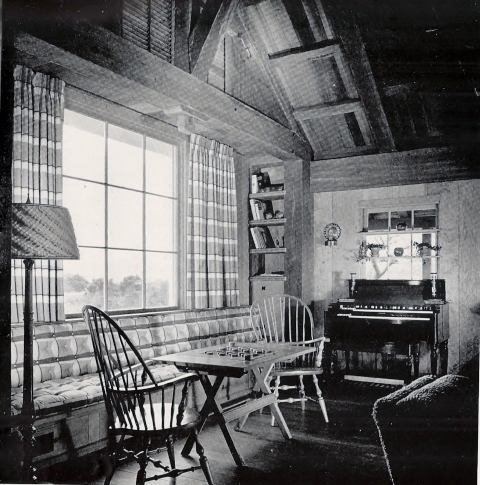
 If you know anything about San Fernando Valley real estate then you know the name William Mellenthin (1896-1979) is a magic one. One of the Valley’s pioneer developers, Mellenthin was responsible for constructing literally hundreds of homes throughout Valley (and elsewhere) from the 1930’s through the 1950’s. Like his later contemporary Joseph Eichler, Mellenthin built homes that were a cut above the standard cookie cutter tract house, homes that were high quality in both architectural design and in the materials used therein. Mellenthin knew what features to add to make a house attractive to prospective home buyers and he became renowned for his so-called “birdhouse” additions (dovecotes, to be technical) over the garage that were a hallmark of many of his structures. Birdhouse houses became, and remain, an almost ubiquitous sight throughout the San Fernando Valley and could, I suppose, even be called the quintessential Valley home.
If you know anything about San Fernando Valley real estate then you know the name William Mellenthin (1896-1979) is a magic one. One of the Valley’s pioneer developers, Mellenthin was responsible for constructing literally hundreds of homes throughout Valley (and elsewhere) from the 1930’s through the 1950’s. Like his later contemporary Joseph Eichler, Mellenthin built homes that were a cut above the standard cookie cutter tract house, homes that were high quality in both architectural design and in the materials used therein. Mellenthin knew what features to add to make a house attractive to prospective home buyers and he became renowned for his so-called “birdhouse” additions (dovecotes, to be technical) over the garage that were a hallmark of many of his structures. Birdhouse houses became, and remain, an almost ubiquitous sight throughout the San Fernando Valley and could, I suppose, even be called the quintessential Valley home.

 Having a dovecote as part of a house design was hardly anything new, but it was not particularly common in modern houses of the time. Mellenthin added the feature to what would otherwise be considered a traditional ranch-style house to give it a little extra pizzazz, which it apparently did based on his success and that of his many imitators. A true Mellenthin “Birdhouse” house is a hot item in San Fernando Valley real estate, particularly if one can be found in near original condition, which is quite rare. Mellenthin is so pervasive it is amusing to see “Mellenthin style” or “Mellenthin inspired” terms popping up in real estate ads for any house in the Valley with a dovecote or even just some birds sitting on the roof.
Having a dovecote as part of a house design was hardly anything new, but it was not particularly common in modern houses of the time. Mellenthin added the feature to what would otherwise be considered a traditional ranch-style house to give it a little extra pizzazz, which it apparently did based on his success and that of his many imitators. A true Mellenthin “Birdhouse” house is a hot item in San Fernando Valley real estate, particularly if one can be found in near original condition, which is quite rare. Mellenthin is so pervasive it is amusing to see “Mellenthin style” or “Mellenthin inspired” terms popping up in real estate ads for any house in the Valley with a dovecote or even just some birds sitting on the roof.

Although he was described in several 1930’s news articles as a “wealthy architect,” I haven’t been able to determine if Mellenthin was formally trained/certified in that profession. In fact, my sense is he probably wasn’t. In 1935, it was stated that he was celebrating his fifteenth year as a builder, but city, census and other records have his profession through the 1920’s as being a bond salesman. I wonder if Mellenthin dabbled in home building as a side job until the Great Depression put an end to his days as a bond dealer. That same Depression, however, should have also put an end to any ambitions as a home builder for the duration, but I find it fascinating that Mellenthin’s building success began and grew right out of the depths of the economic disaster that was putting an end to the careers of so many other architects/developers. Whether he was a “wealthy architect” or not, he assuredly must have been wealthy at least to some degree as he had the capital to invest at a time when many others didn’t. Mellenthin was able to use the downturn to his advantage and was able to buy land and materials cheaply and hire the best workmen to construct his homes.

Note how BIG Mellenthin’s name is and how small Leo F. Bachman’s, the actual architect’s, name is.
I’m also intrigued, and would love to get the answer from one of our wise Paradise Leased readers, as to whether or not the famous Mellenthin Birdhouse houses were in fact actually designed by Mellenthin himself or if he utilized the services of an obviously unsung in-house architect at the William Mellenthin Co. Mellenthin was clearly very good at public relations and somewhere along the way the actual architect may have been lost in the shuffle. A perfect example of this are the early Mellenthin homes. There were more than 100 of them, but buried in the details is the fact they were designed by Leo F. Bachman, a competent Los Angeles designer of the period. This information should in no way mitigate the important contribution Mellenthin made to Valley development, but likewise Bachman should be given credit where credit is due on his designs, which were interesting and fairly diverse. As you will see by the below examples, the homes were generally done in what was touted at the time as “modern” California Monterey, but he got a Colonial in there as well. And…nary a birdhouse in sight. That must have been his bosses idea! So without further ado, please enjoy a sampling of pre-Birdhouse Mellenthins from 1936.
THE BARKER BROS. BUDGET HOME. 1936 12018 Laurel Terrace Drive, North Hollywood

(Mott Studios)
Mellenthin partnered up with the venerable Barker Bros. Department Store to create 1936’s “Budget House” as both a showcase for Mellenthin’s budget friendly home designs and Barker Bros. budget friendly furnishings.
Is the small home hard to furnish, difficult to make interesting and individual on a limited budget? Not at all, when regard for design, color and proportion are used in its planning, say decorators of Barker Brothers’ Hollywood who have just completed the interior decoration of a distinctive model home at 12018 Laurel Terrace Drive in San Fernando Valley.

(Mott Studios)
A generously sized living room is furnished in maple, with much modern comfort apparent. The color scheme comprises browns, yellow and white with tomato red for accent notes. There are off-white walls, deep brown broadloom floor covering and white Venetian blinds.

(Mott Studios)
A small dining-room is equally distinctive.

The house itself is of modern colonial style, and interior furnishings have been planned to carry out the feeling of simple informality expressed in the architecture.
This model home is attracting crowds of interested visitors daily.

(Google Earth)
NEILL DAVIS RESIDENCE. 1933 2172 Moreno Drive, Moreno Highlands

(Mott Studios)
Although he was known for his San Fernando Valley homes, Mellenthin built houses throughout the Los Angeles area. Here is an example of one his larger and earlier homes, built for Neill Davis, State Secretary of the Building-Loan League in Silverlake. I find the design of this hillside home particularly pleasing with its L-shape creating a nice courtyard nestled into the hillside with big outdoor fireplace and other rustic elements. The second-floor Monterey balconies on both sides of the house are noteworthy.
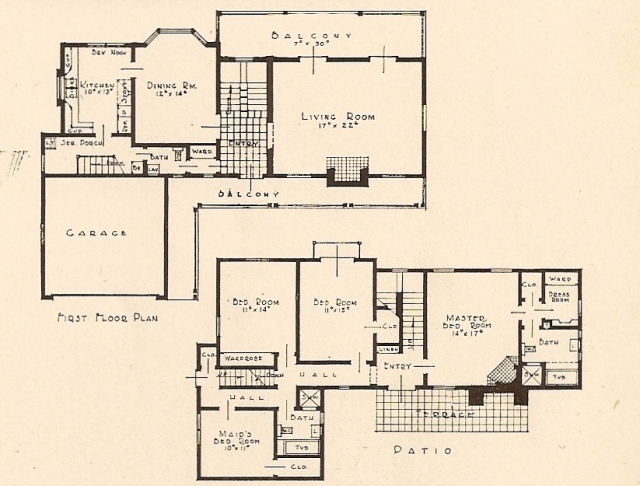

Oh no! They muddled it. What have they done to the balconies? (Google Earth)
HOWARD E. HENSEL RESIDENCE. 1934 12255 Laurel Terrace Drive, North Hollywood

(Mott Studios)
For the Hensel house, Bachman discarded California precedents for a Williamsburg Colonial example. A modest little home of just two bedrooms and one bath made larger in appearance by its steeply pitched roof. Note how Bachman raised the roof, if you will, higher for the central core. This little charmer was built for the credit manager of the Lyon Van and Storage Company.

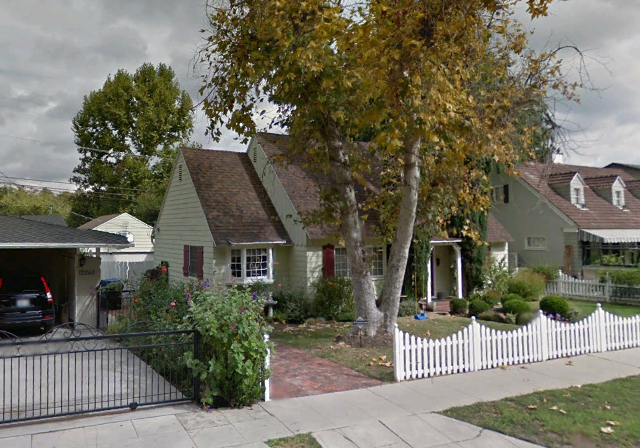
(Google Earth)
MARY REEVES HUNTER RESIDENCE. 1934 12304 Hillslope Street, North Hollywood

(Mott Studios)
Here Bachman returned to the early California ranch house precedents with board and batten walls and wide terraces opening off either side of the living room. Notice how every single principal room of the house has access to a terrace.


(Google Earth)
JOHN J. KIELY RESIDENCE. 1935 6116 Fulton Avenue, North Hollywood

(Woodcock)
One of the larger Mellenthin properties, the Kiely house was built on 2.8 acres, which was landscaped in citrus trees and other lush plantings. The estate included a 20×40 swimming pool with high and low diving boards, dressing rooms and showers. There was also a three room guest house as well as complete equestrian facilities including 5 box stalls and a corral. During the late 1930’s, the estate was home to popular radio star Kenny Baker.

(Woodcock)
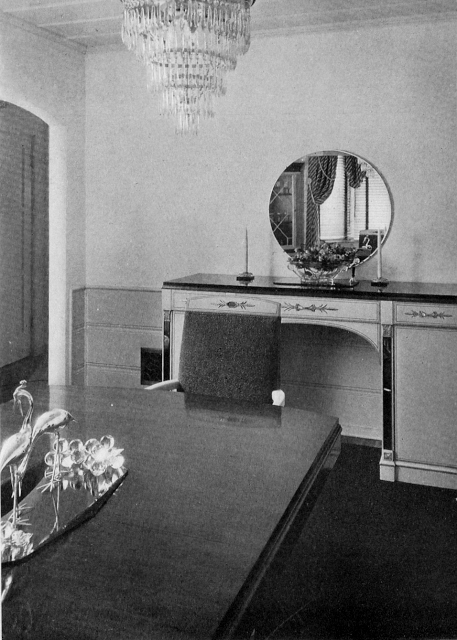
(Woodcock)
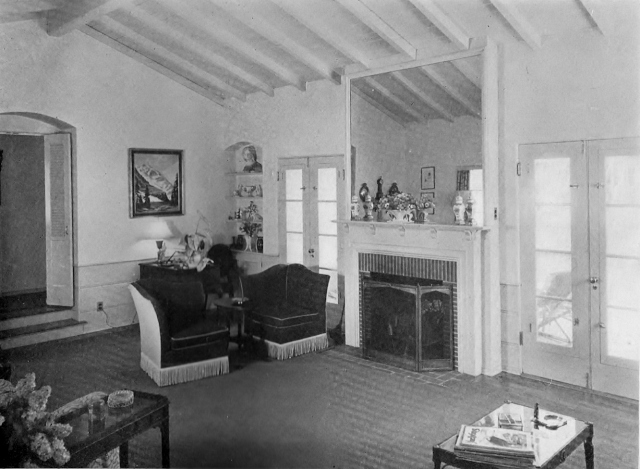
(Woodcock)
In 1965, the estate was demolished to make way for the 43-unit Fulton Chateau apartments.

(Google Earth)
THOMAS F. O’BRIEN RESIDENCE. 1935 12040 Laurel Terrace Drive, North Hollywood

(Mott Studios)
The O’Brien Residence was built for Deputy District Attorney Thomas F. O’Brien in 1935. The most notable feature of the O’Brien Residence is its interesting double fireplace separating the living room and sun room. Guest bedroom seems to be a very busy place, but it’s nice to have one.


(Google Earth)
As you can see by the current Google image, something strange has happened to the O’Brien house. It looks as if a section of the house was chopped off, a garage put up and a driveway added to another property. Guess is that O’Brien subdivided his property and cut off a section of his own home to do it. It might have been rebuilt altogether as city records show a 1941 completion date.
FLORENCE PAULSON RESIDENCE. 1934 3725 Mound View Avenue, North Hollywood

(Mott Studios)
Another California Ranch, the Paulson house was part of a group of Bachman-designed and Mellenthin-built homes on Mound View. For a small, two-bedroom house, Bachman still managed to include two terraces and by stretching the house out, gave it the illusion of larger size. I think the way Bachman laid out the floor plan of this house was well done with a nice separation of public/private spaces.


(Google Earth)
And for those of you keeping score at home I thought you’d enjoy a list of Mellenthin/Bachman homes from the 1933-1936 period. Unless otherwise noted, addresses are all North Hollywood (Studio City, Valley Village, etc.) And where possible I’ve added date of construction and original client. Do you have a Mellenthin original?
11923 Addison Street (1935) – Grace Mottram
505 South Arden Boulevard, L.A. (1936 Remodel of 1921 House) – Edward Sears, Jr.
4836 Ben Avenue – Pete E.F. Burns
4905 Ben Avenue (Alt. 12009 Huston) (1936) – C.A. Balch
4957 Ben Avenue (1935) – Louis Laughlin
4961 Ben Avenue (1935) – John Swallow
5119 Bluebell Avenue (Demolished) – Jack West
10717 Bluffside Avenue (Demolished) – Gertrude Michael
4516 Densmore Street, Encino (Demolished) – Ernest Pagano
4147 Dixie Canyon Drive (1934) – T.M. Bell
4147 Faculty Avenue, Lakewood Village (1935) – Melvin Diebele
4251 Faculty Avenue, Lakewood Village (1935) – Roy V. Schwab
4616 Fulton Avenue, Monterey Village (Demolished) – Southwest Development Corp.
4942 Gentry Street (1935) – C.B. Warren
4830 Gloria Street, Encino (Demolished) – Reeves Dutton
12003 Hartsook Street, Laurelhurst (1936) – Francis King
12038 Hartsook Street, Laurelhurst (1936) – Virginia Michael
12220 Hillslope Street (1936) – Frank Figgins
12241 Hillslope Street (1935) – Edward Churchill
12127 (12125) Holly Glen Place (1936) – Charlotte Harriss
12138 Holly Glen Place (1936) – Milton C. Brittain
11853 Kling Street (Demolished) – Chalmers O. Stout
475 La Mirada Avenue, San Marino (1936) – John Pierce
5601 Laurel Canyon Boulevard (Demolished) – Ward Groshong
12055 Laurel Terrace Drive (1934) – J.D. Farquhar
12145 Laurel Terrace Drive (1935) – Isadore Gross
12180 Laurel Terrace Drive (1935) – H. Anderson
12305 Laurel Terrace Drive (1934) – W.P. Esrey
12382 (12384) Laurel Terrace Drive (1934) – John McKeon
11902 Magnolia Boulevard (Demolished) – Sun Record Home Beautiful
644 South Mariposa Street, Burbank (1935) – William A. Godsoe
12113 Maxwellton Road (1935) – Alice Greenfield
3743 Mound View Avenue (1934) – Arthur N. Watson
3774 Mound View Avenue (1935) – R.H. Pearsall
3781 Mound View Avenue (1935) – Ira Rohland
3804 Mound View Avenue (Demolished) – Robert Fellows
3822 Mound View Avenue (1935) – Ralph Everson
11856 Otsego Street, Laurelhurst (1936) – Robert W. Stanhope
11941 Otsego Street, Laurelhurst (1936) – Sam Bevis
12039 Otsego Street, Laurelhurst (1936) – Roy Culverwell
11915 Riverside Drive (Demolished) – John Ewing
12940 Riverside Drive, Monterey Village (Demolished) – Helen White
16325 San Fernando Mission Boulevard, San Fernando (Demolished) – Judge Oda Faulconer
4053 Shady Glade Avenue (Demolished) – Helen L. White
4147 Shady Glade Avenue (1932) – Roy Atwell
3145 Silverado Drive, Moreno Highlands (1936) – O.W. Dickens
6253 Simpson Street (1935) – J.A. Ernst
14310 Valley Heart Drive, Van Nuys (Demolished) – Floyd L. Knudtson
2150 Valley Oak Drive, Hollywood – A.B. Hess
5667 Valley Oak Drive, Hollywood (1936) – Walter Ward
4727 Van Noord Street, Monterey Village (Demolished) – Southwest Development Corp.
12108 Viewcrest Road (1935) – Frederick H. Starr
12123 Viewcrest Road (1934) – C. Duncan Hutton
12152 Viewcrest Road (1935) – Carl L. Sutton
12205 Viewcrest Road (1936) – Clifford R. Gard
12230 Viewcrest Road (Demolished) – Kolia Levienne
12301 Viewcrest Road (1935) – Joseph LaShelle
1200 Viscano Street, Glendale (1926) – E.F. Franklin
10503 Whipple Street, Toluca Lake (Demolished) – Roy H. Henry
7223 Woodman Avenue, Van Nuys (Demolished) – John J. Schmitz
7218 Yarmouth Avenue, Encino (1935) – Virda Mann

(Mott Studios)


