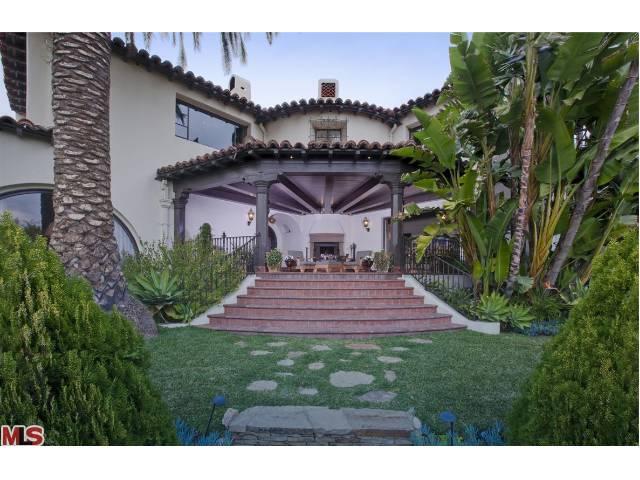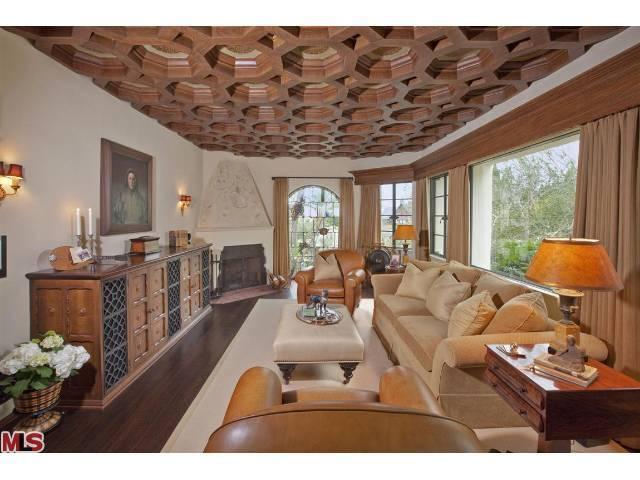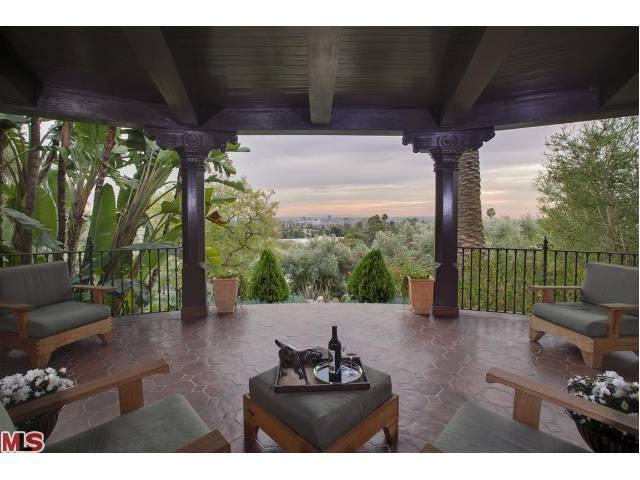 I’m a big fan of Curbed L.A. for so many different reasons, but one of them is they are always on top of finding interesting houses for sale including their post yesterday on the wonderful Spanish home that just came on the market at 2400 Inverness Avenue in Los Feliz for an unmodest $7,500,000. Anyone who’s been reading this blog knows I love all of old Hollywood, but I have to admit, I am particularly partial to the Los Feliz Hills for both its amazing history and beautiful architecture. There are so many treasures found along the winding streets of the Los Feliz Hills, streets so carefully laid out by the tasteful William Mead, and the mansion at 2400 Inverness Avenue is certainly one of them. What particularly pleased me about this house was how well the renovation was done with a real eye to the beauty of history within its walls. In the hands of someone with less vision all those beautiful ornate ceilings would have been glopped over by gallons of Navajo White.
I’m a big fan of Curbed L.A. for so many different reasons, but one of them is they are always on top of finding interesting houses for sale including their post yesterday on the wonderful Spanish home that just came on the market at 2400 Inverness Avenue in Los Feliz for an unmodest $7,500,000. Anyone who’s been reading this blog knows I love all of old Hollywood, but I have to admit, I am particularly partial to the Los Feliz Hills for both its amazing history and beautiful architecture. There are so many treasures found along the winding streets of the Los Feliz Hills, streets so carefully laid out by the tasteful William Mead, and the mansion at 2400 Inverness Avenue is certainly one of them. What particularly pleased me about this house was how well the renovation was done with a real eye to the beauty of history within its walls. In the hands of someone with less vision all those beautiful ornate ceilings would have been glopped over by gallons of Navajo White.
This house was built for the president of a luxury automobile company and it was clear Mr. Fuller (of Auburn-Fuller) wanted a residence that reflected his success in a big way. I think the architect, the talented Harry Hayden Whiteley, was more than up for the task creating a showy, but not garish house. The ceilings, the fireplaces, staircases, the siting of the house on its stunning view lot, everything seems to work (at least for me.) I am particularly taken by the bold, sweeping terrace opening up towards the city lights accessible from the living and dining rooms and the rotunda.
As I am also a sucker for “then and now” photos I’d like to post a few here showing what the O.R. Fuller House looked like in 1930 so you can see what it looked like then and what a great job whoever renovated it did on the place. After checking with my bank I have discovered I am a little short on the $7.5 million so I’m going to have to pass on this one, but hopefully someone who appreciates what a rare treasure this is will buy it and NOT paint the ceilings. How about you? The Curbed LA post may be seen here and the Redfin listing here.


















Great story and pix…this is why we live Spanish….
Make that “love” Spanish….
It’s true. A perfect example of why Spanish is my favorite too.
Beautiful, beautiful . . . done as only you can do it, Steve. Thank you for sharing your passion with us.
Wow, when I think of Old Hollywood, this is pretty much right-on with what I have in mind, really beautiful and so great to see it remains so, in all of its elegance. Thanks Steve, great find!
Pingback: History: The 1930 Look of That 1929 House on Inverness Ave. in Los Feliz | LA News Talk Radio
Pingback: Celebrity Real Estate: The 1930 Look of David Hyde Pierce’s 1929 House in Los Feliz | LA News Talk Radio
Pingback: Frasier’s David Hyde Pierce Puts Los Feliz Estate on the Block | Luxury Houses For Sale
My gosh, this home is incredible! Every room is so stunning I can’t stop drooling. I love all the detailing on the ceiling and rotunda.
Me too. It’s a new favorite.
Pingback: Frasier’s David Hyde Pierce Puts Los Feliz Estate on the Block | | Dean A EspositoDean A Esposito
I didn’t get to see it; I was hosting an open house at a new listing in Silver Lake. I drive by the house almost every day on my way home from the office.Everyone who stopped by said it was a shame I missed it! I hope there will be another opportunity before it’s sold.
Dear Peter!
This is an amazing home…
I follow the Los Angeles real estate news very often and I would like to see all floor plans of the house…can you help me?
Thank you
A
🙂
Hi Andrew:
Unfortunately, I only had that one floorplan I already put out on the blog. I’d love to see more too like what the 2nd floor layout was. Maybe one will turn up. Sorry I couldn’t be more of a help, but thanks so much for writing.
Best,
Steve
Thank you for this lovely post. I would love to know where u found the first floor plan. By any chance do you have the second floor plan?
My pleasure! Thank you! The floor plan came from The Architectural Digest Volume VIII No. 1 from 1930. Unfortunately, it only showed the plans for the first floor. I’d love to see the second floor too!
I used to work in this house from Late ’70s ’till sometime in the ’80s, and still knew the owners until almost 2000,when the last one died. (someone inherited the house, and sold it shortly afterward) When I was there, it was still mostly original to the ’20s when it was built. I helped remove the original dressing-booths for the pool, on the lower level. They were SO well constructed ! There are secret hidden wet bars (because of prohibition) and other cool features. The pool area has been totally changed. And I’ve heard many interesting stories about the house. I heard that it was built as a wedding gift for one of the daughters of the Chandler publishing family. Any way to prove or disprove this ? I’d like to tell you lots more.
I am thrilled to find this post, equally as thrilled to find the series of pictures taken by Micheal Locke. My great grandfather, was the late, Harry Hayden Whiteley. It caused me to do some digging on the internet, which lead me to some other great finds. I also located a scrapbook that was in with my mother’s things, that my great grandfather made of his brief time in Henderson NV working on housing for the Basic Magnesium plant. So glad that his talent lives on and is still so beautiful and appreciated.
Debbie, Thanks for the “thumbs-up”!